
Direka oleh arkitek Kotaro Ide dari ARTechnic, Shell House merupakan seni bina unik dihasilkan menyerupai cengkerang. Rumah unik ini dibina di hutan Karuizawa yang terletak di wilayah Nagano di Jepun.
Fungsi utama rumah ini adalah sebagai rumah percutian yang mampu menahan musim panas yang lembap dan juga musim sejuk yang spesifik di kawasan tersebut.
Untuk memastikan rumah yang di bina ini mampu merealisasi tujuan asalnya, arkitek memutuskan untuk tidak menggunakan struktur kayu biasa seperti yang digunakan oleh kebanyakan vila-vila di kawasan sekitar. Sebaliknya, beliau memilih untuk menggunakan konkrit bertetulang untuk membina dua bentuk elips yang menyerupai cengkerang. Unik dan bergaya. Cuba lihat hasil seni bina yang hebat ini.
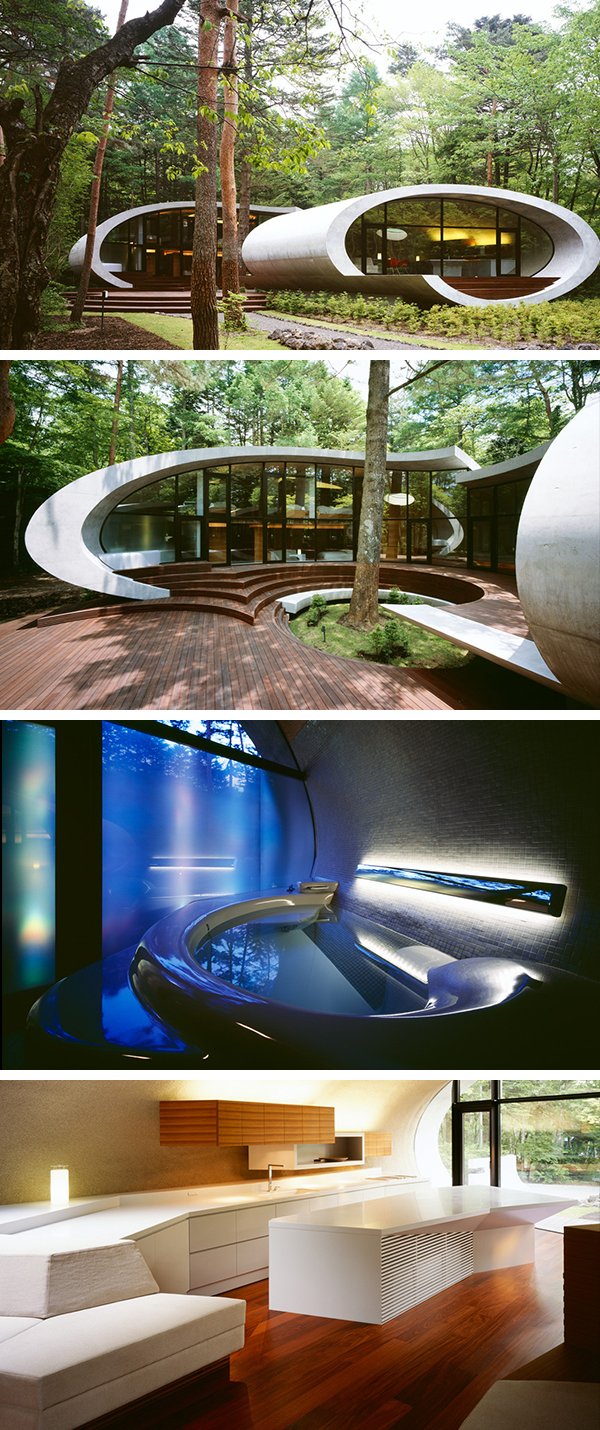
Projek: Shell House
Arkitek: ARTechnic
Lokasi: Karuizawa forest, Nagano prefecture, Japan
Luas: 3,541 kaki persegi
Gambar oleh: Nacasa & Partners Inc.
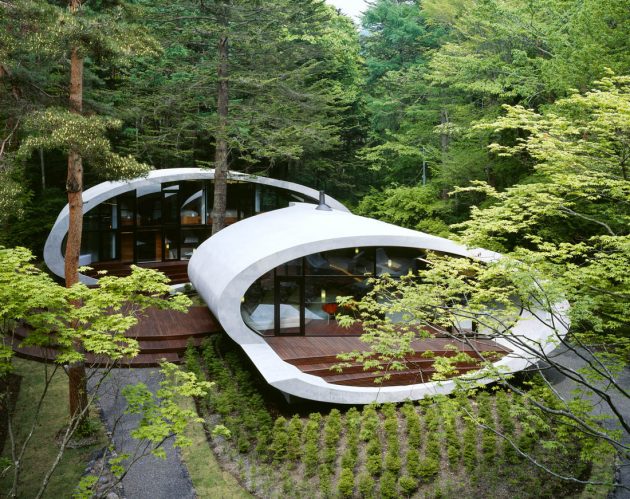
Nota Dari arkitek: “A large shell shaped structure finds itself in the middle of the woods. It is hard to determine what exactly the structure is, and unlike the surrounding caves and rocks, it clearly is not a part of nature – nor is it a ruin. A frame, a shape, made at a completely different place for a completely different purpose. Within this shell shaped structure will one find floors constructed, wall separating spaces, and rooms furnished. The scenery conjures a SF film-like image, in which locals inhabit over an abandoned spacecraft. With time, trees start to grow encircling the spacecraft, harmonizing it into the landscape.
Desiring a place that will be occupied frequently over many years and yet at the same time be in sync with nature, we came up with the aforementioned scenery of a large shell structure floating above ground.”
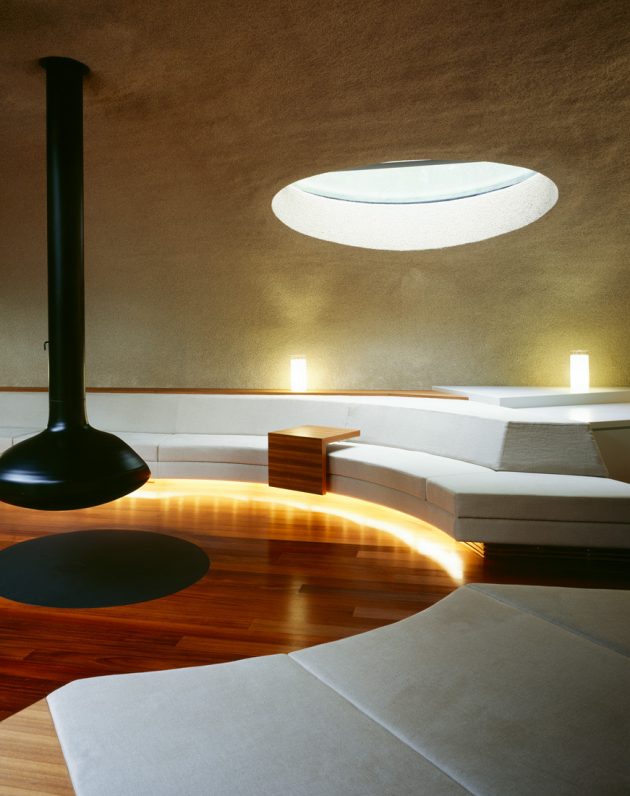
“Leaving the boundary between human life and nature ambiguous is a Japanese virtue. Yet, this ideal can only be achieved through meticulous attention and care of the wilderness on a daily basis. This might be attainable at our homes, but isn’t a practical theory when applied to villas. If a visit to the villa inevitably leads to hours and days of maintenance, why bother going? It clearly goes against the purpose of a villa. Having a type of living space that merges with nature could be appealing, but it only seems natural to consider this option only when one is ready to devote a large time solely on maintenance.
It goes without saying that villas should not only be functional spaces for the weekend. Their greatest goal is to provide us with good rest, leisure, and picturesque views that never become dull – all in the vicinity of nature. In the style of many modern sculptures, we aimed to enhance the surrounding nature by incorporating it within the spatial structure.”
VIEW IN GALLERY
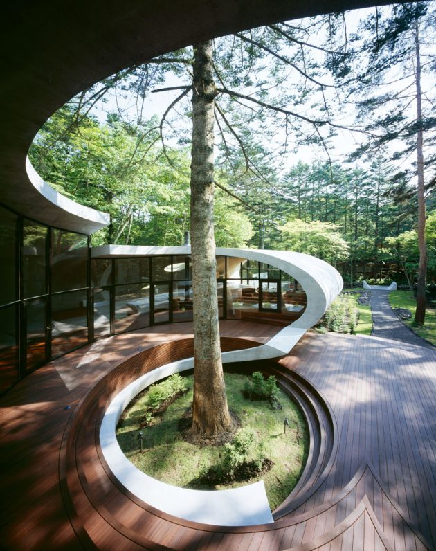

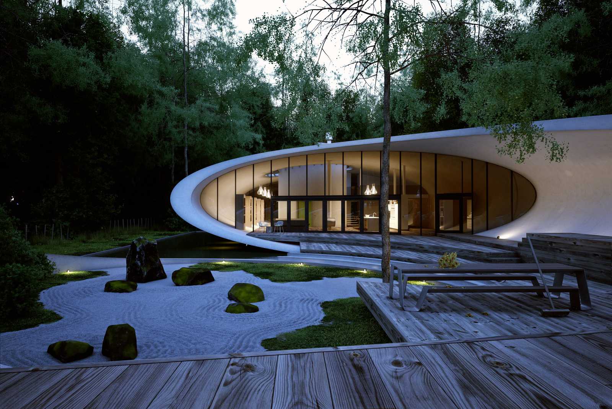
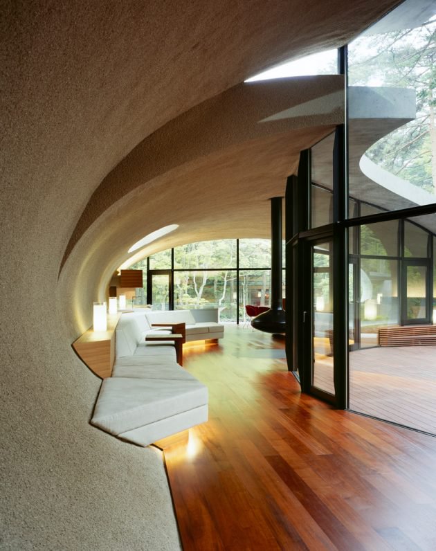
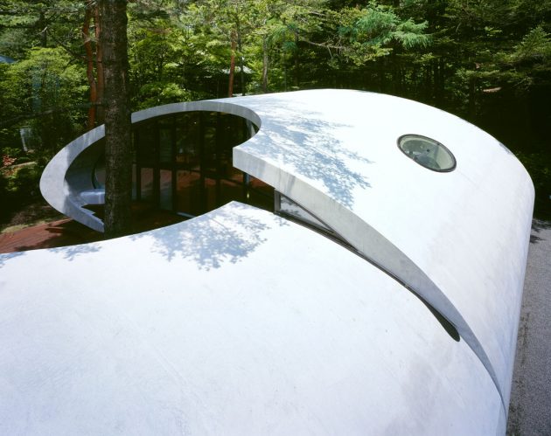
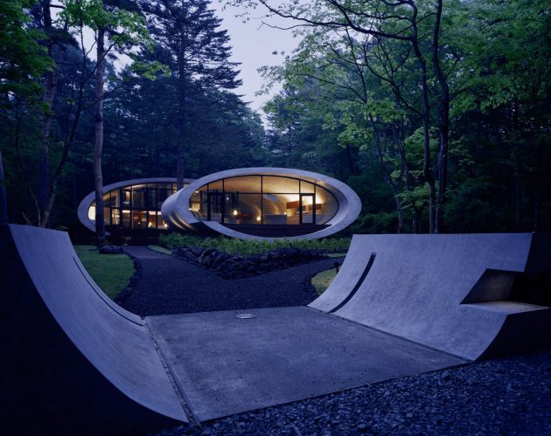
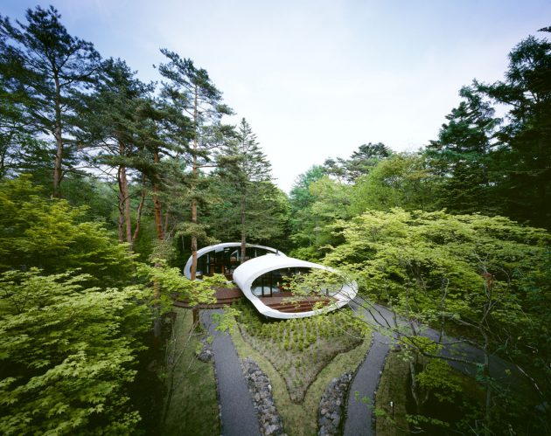
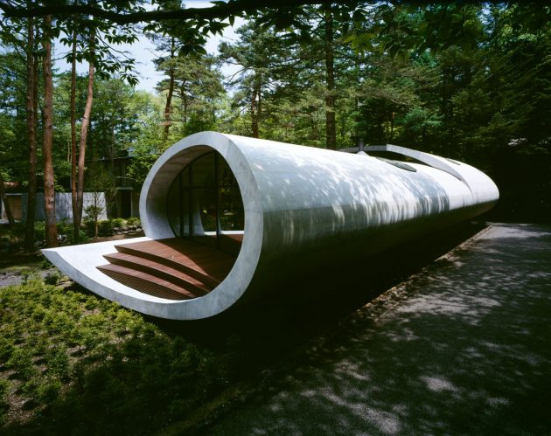
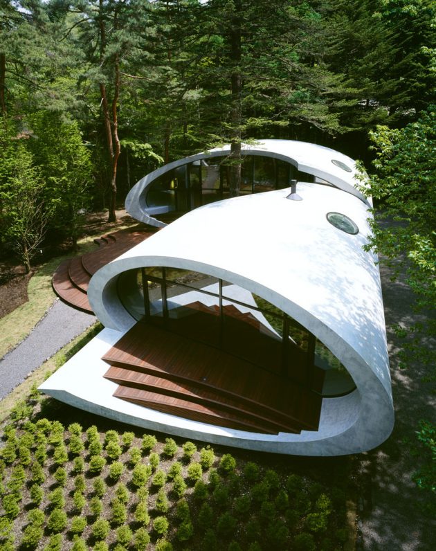
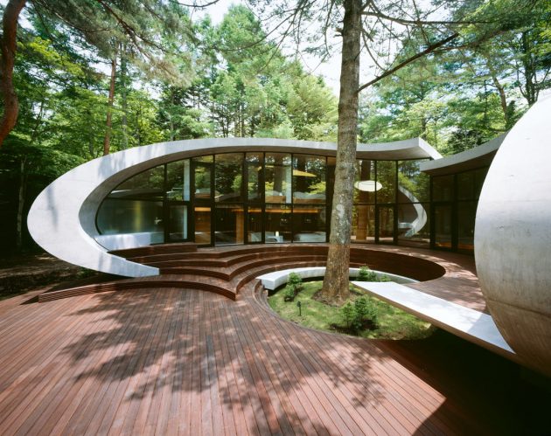
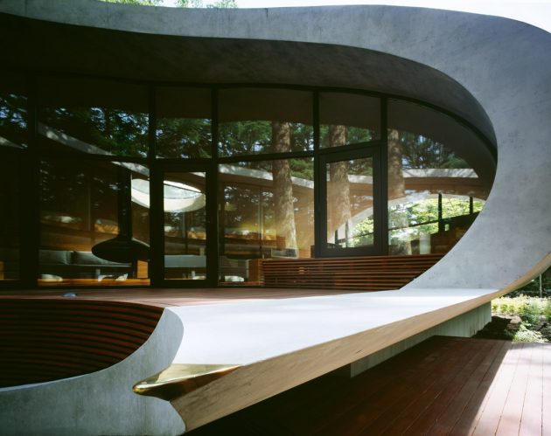
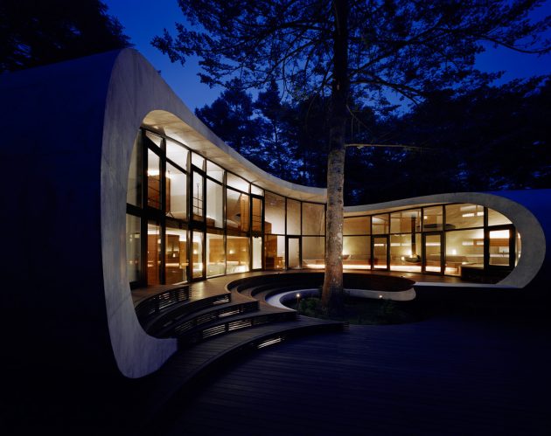


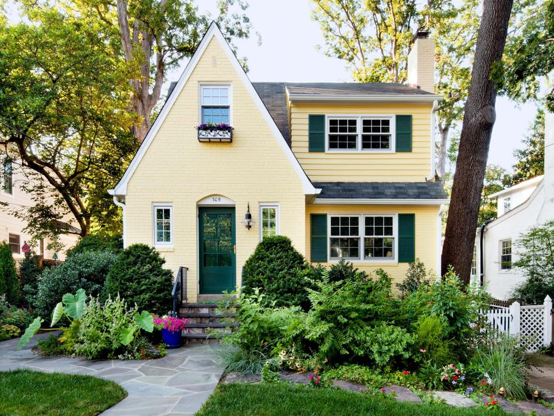
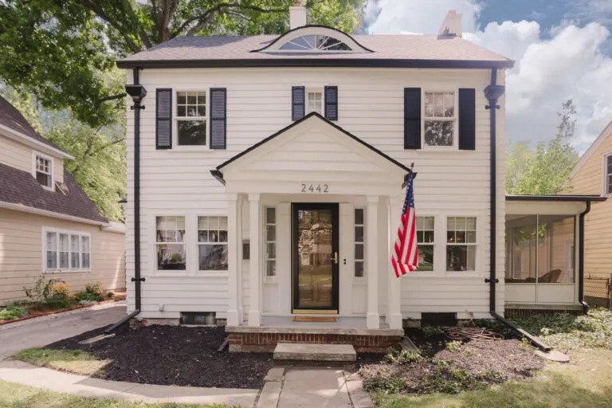
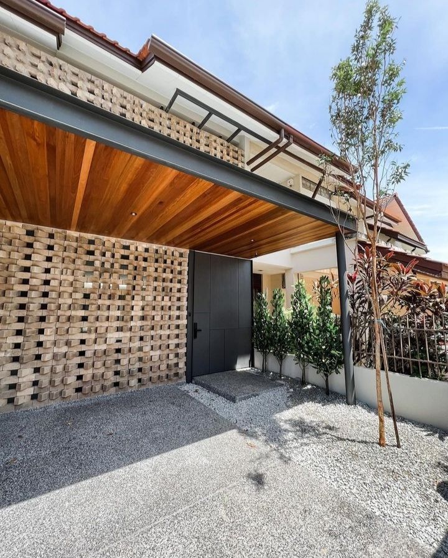
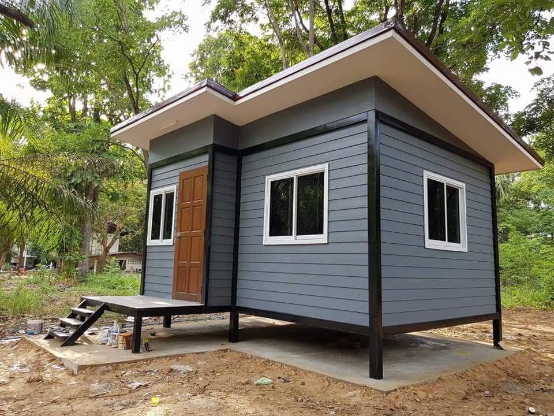
Facebook
RSS